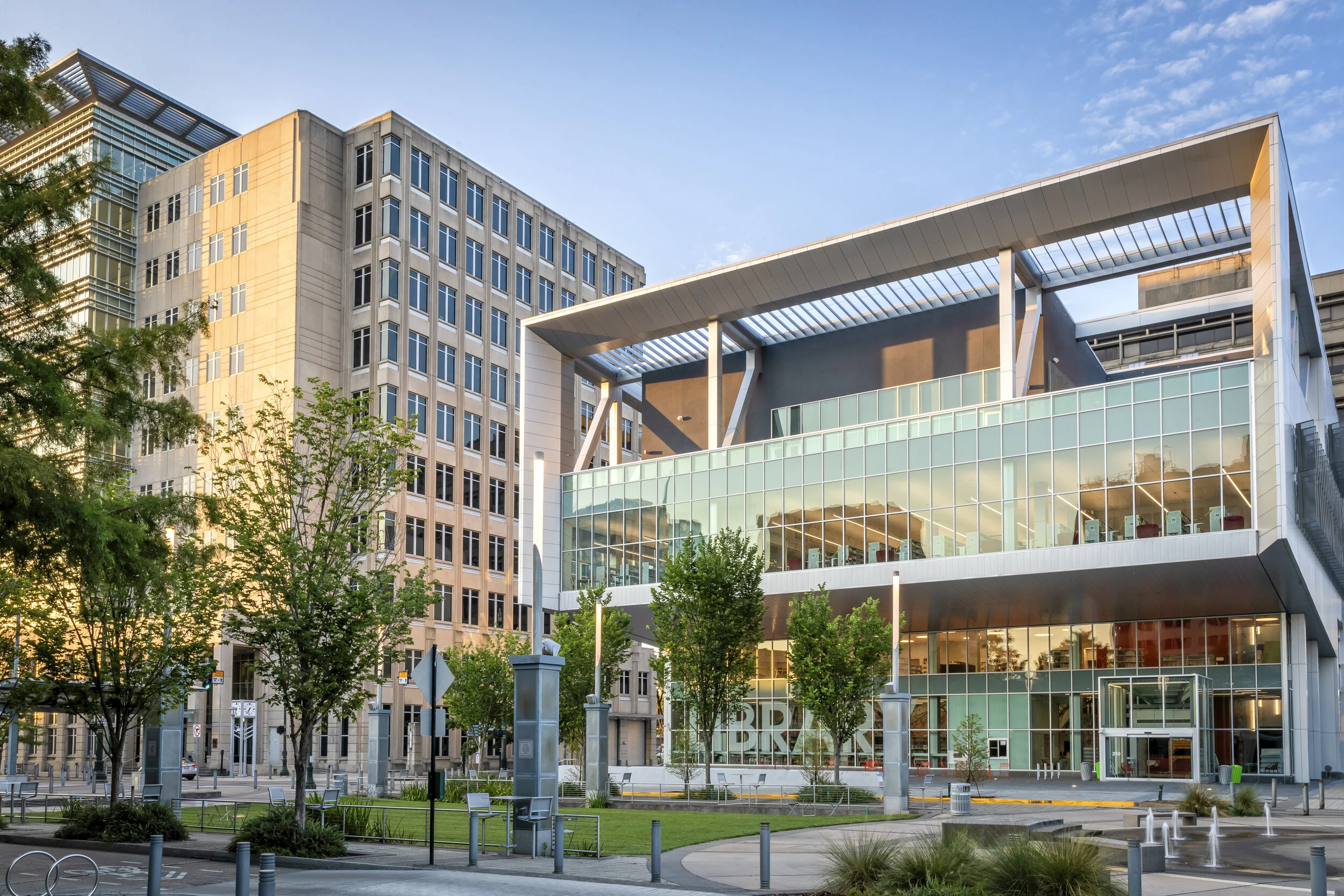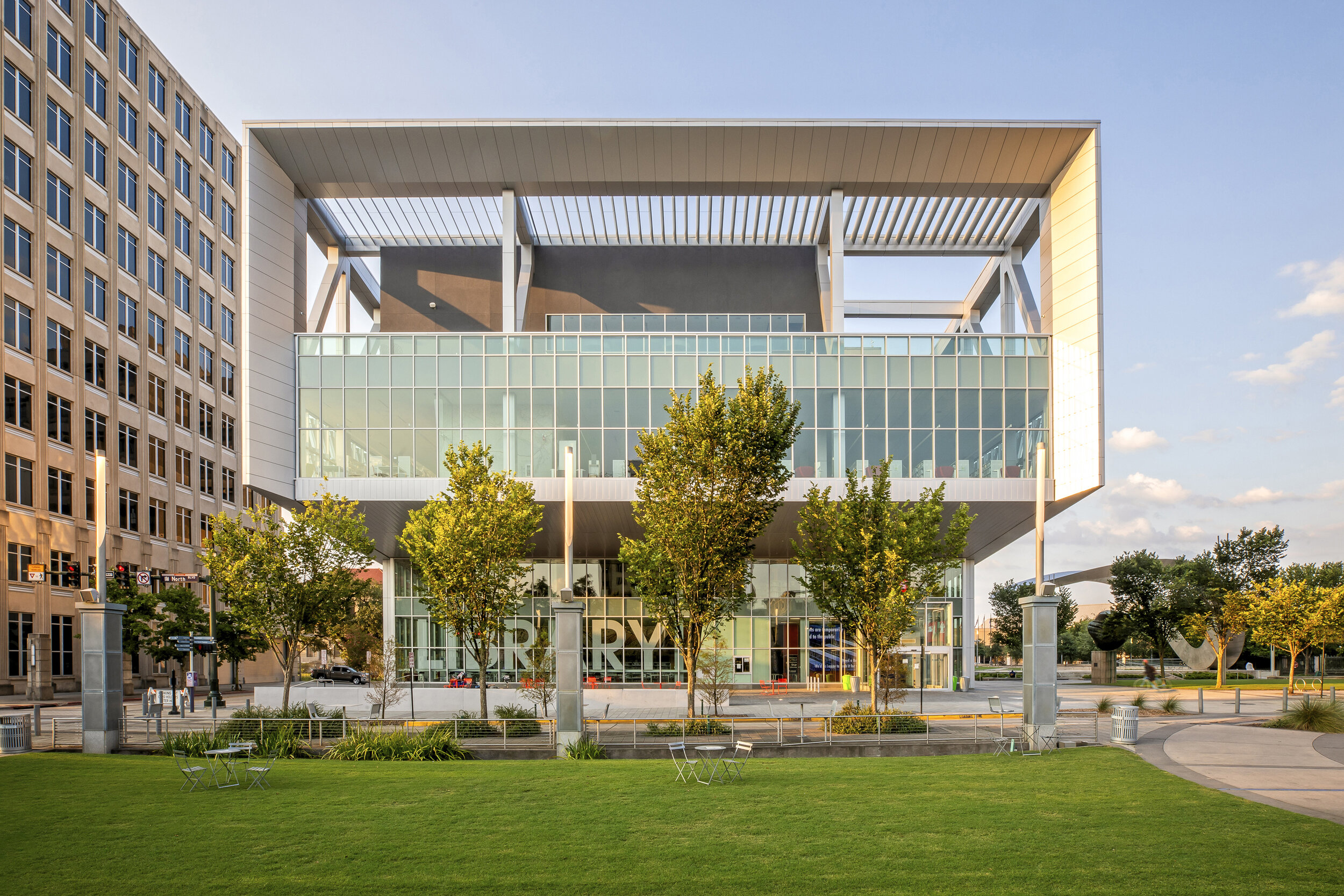River Center Branch Library
River Center Branch Library
Baton Rouge, Louisiana
Two years after the completion of the Shaw Center for the Arts, the City of Baton Rouge engaged us to design a new downtown branch library. Located one block from the Shaw, the River Center Library creates a new model for library services for the City. In addition to traditional collections, it provides meeting rooms for community programming, outreach and creative collaboration; themed media walls, art walls, interactive kiosks, and conference rooms equipped with remote distance learning technology; a café; media/tech lab; business pods; a foundation and grants center; a maker room; a dedicated teen programming/gaming space, and a recording studio.
The project responds to the local climate with a shaded public plaza, trellised roof terrace, and sculptural sunshade ribbons on the south, east and west windows. The library has dedicated floors for Children, Adults and Teens, and this stacking of major program elements allows a direct visual link to the Mississippi River from the upper levels.
The flexibly designed interiors allowed the building to open successfully during the COVID-19 pandemic, requiring only moderate adjustments to meet requirements for physical distancing. Even with public health restrictions, the new library is providing the community with access to diverse forms of media and other essential services, and serves as a vibrant community hub.
RECOGNITION
Best of Design Awards: Institutional, Honorable Mention, The Architect’s Newspaper
Honor Award, AIA Louisiana
Gold Rose Award, AIA Baton Rouge
Member’s Choice Award, AIA Baton Rouge
The American Architecture Award, Chicago Athenaeum and The European Centre
“This incredible building didn’t just happen to open in Baton Rouge—it was made for Baton Rouge.”
Collaborators
Joint Venture with WHLC Architecture
Structural: SCA Consulting
Mechanical, Electrical, Plumbing: Associated Design Group, Inc
Civil: CSRS
Technology: Shen Milsom Wilke
Landscape: Reich Associates
Photographer: © Tim Mueller












