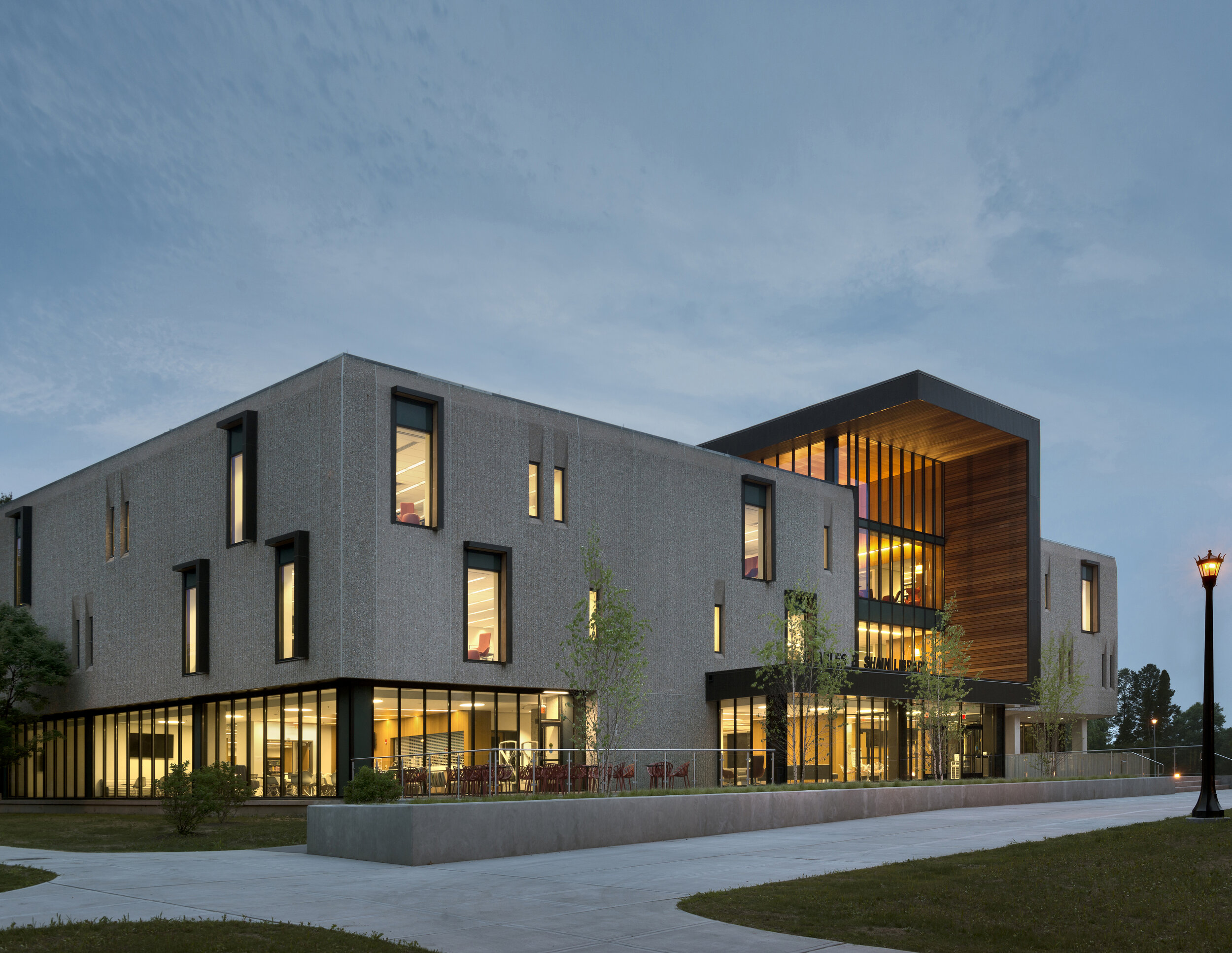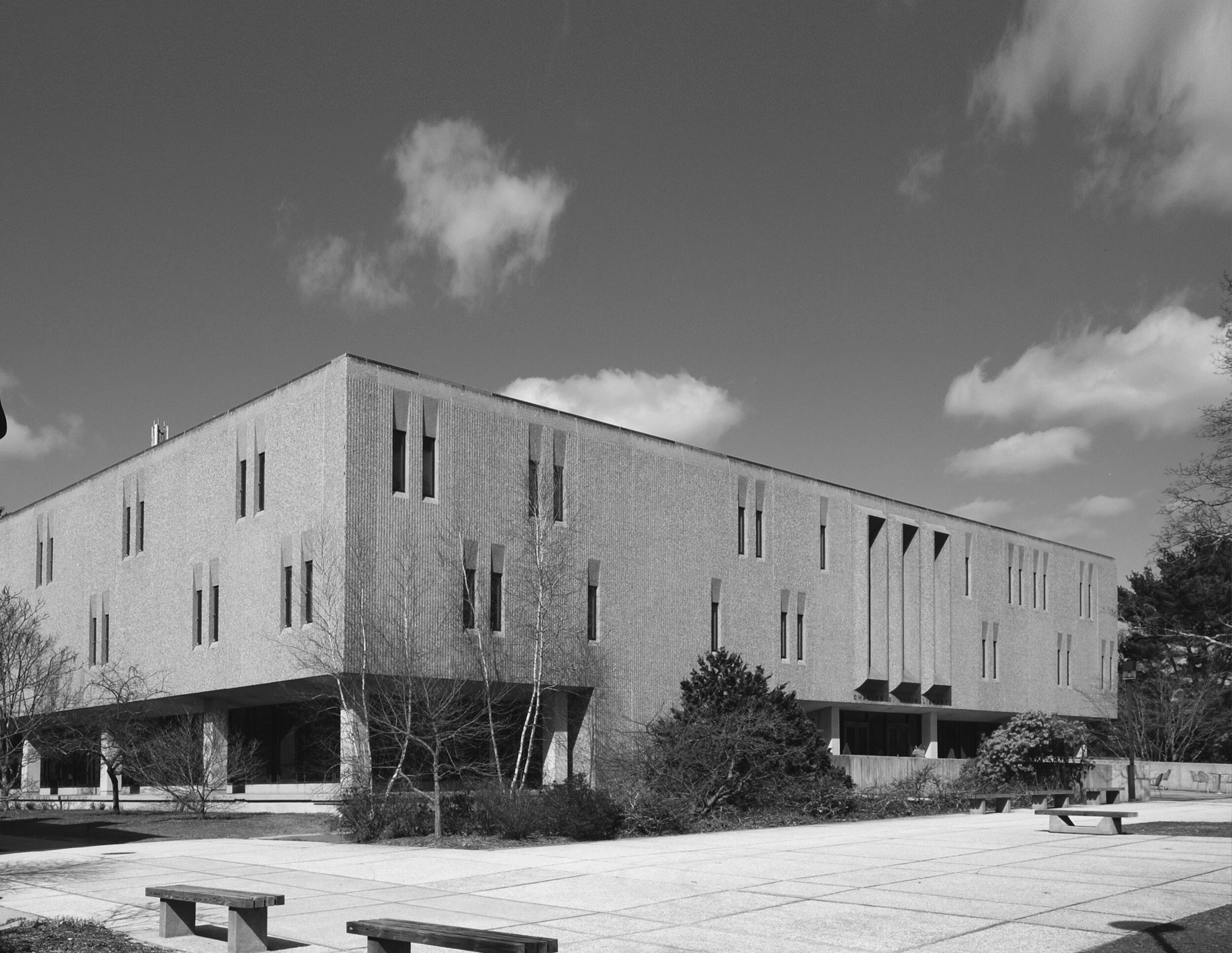Shain Library, Connecticut College
Shain Library, Connecticut College
New London, Connecticut
Connecticut College’s Charles E. Shain Library was constructed in 1973 in the academic “Brutalist” style, with façades of corduroy textured concrete, slit windows, and an entry bridge that passed over a sunken dry moat – a true ‘fortress’ for books. With a construction cost of only $64 / SF, the renovation has transformed the building, enhanced views, provided social connections between the library floors, and created a modern, vibrant Information Commons. The moat has been filled in to create a new entry plaza with outdoor seating for a café. New bay windows are created from the original paired slits. And a large double-height window over the entry provides sweeping views of the campus.
Recognition
Citation for Design Excellence, Boston Society of Architects
Preservation Honor Award for Excellence in Architecture, AIA New England
Library Interior Design Award for Outstanding Historical Renovation, American Library Association/International Interior Design Association
New Landmark Libraries Design Award, American Library Association
Renovation/Restoration Regional Award of Merit, Engineering News Record
“The design is brilliant, and even visionary - a quintessential example of how to take an aging, though significant late-Brutalist period building from the mid-70’s and transform it into a place that is not only a container for intellectual work, but one that actively inspires students and faculty to engage in cutting-edge research and scholarship.”


Collaborators
Landscape Architect: Kyle ZIck Landscape Architecture, Inc.
Owner’s Project Representative: Diversified Project Management, Inc.
Structural Engineer: Roome & Guarracino, LLC
Mechanical, Plumbing, Electrical Engineer: Garcia, Galuska, DeSousa Inc.
Civil Engineer: Boundaries LLC
Code: Rolf Jensen & Associates, Inc.
General Contractor: KBE Building Corporation
Photographer: © Paul Burk












