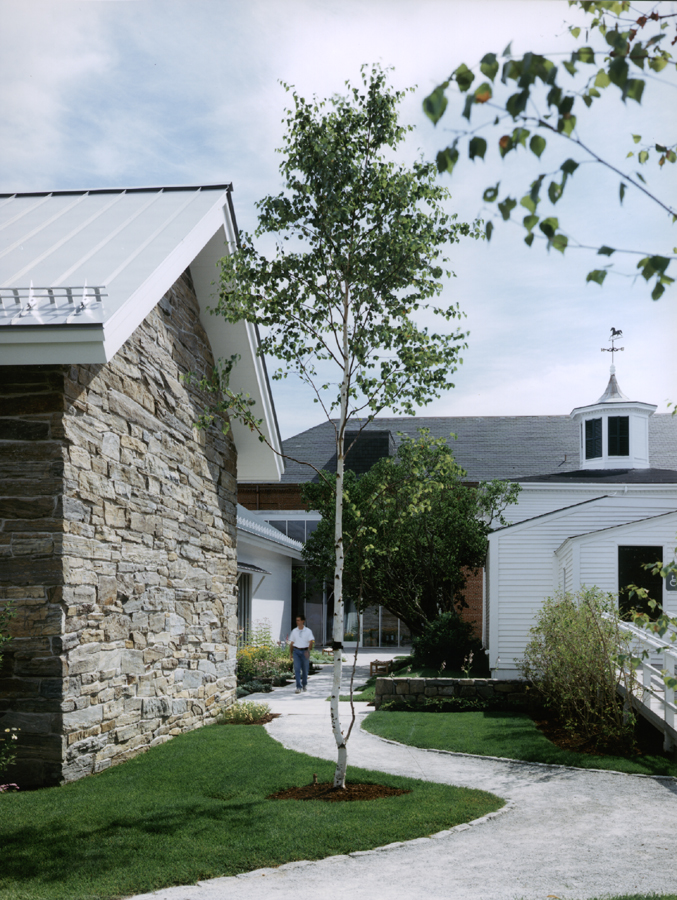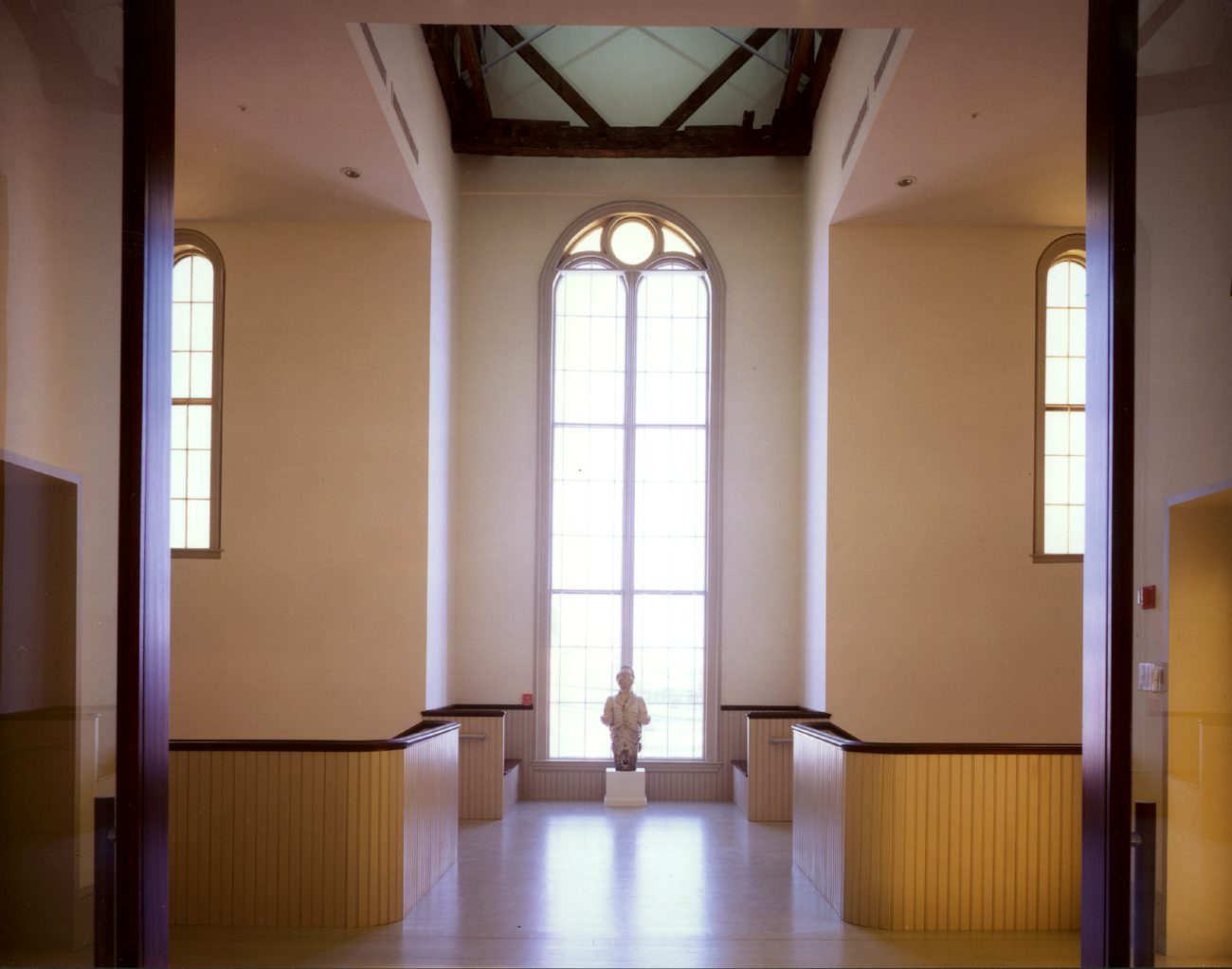Farnsworth Museum
Farnsworth Museum
Rockland, Maine
The Farnsworth Art Museum consists of a variety of buildings, including some historic structures. Schwartz/Silver reconfigured these buildings into a coherent landscaped campus. Parking was organized into a single lot along the side of the site, and facing it is a new, clearly identifiable, glass and steel entrance lobby. The lobby stands between the original main building of the museum and a new building designed in a contrasting vernacular style. This houses a new gallery and a study center, with an attached stone storage building. Across the street at the end of the campus is a former church acquired by the museum and converted, on the suggestion of the Wyeth family, into the galleries that display their work.
Program: Entrance Lobby Addition; Church Galleries; Study Center Wing, including reading room, gallery space, painting storage, curatorial offices, security and maintenance
Collaborators
Structural Engineer: Ocmulgee Associates, Inc.
Mechanical and Plumbing Engineer: Allied Engineering
Surveyor: Titcomb Associates
Photographer: © Steven G. Gerrard











