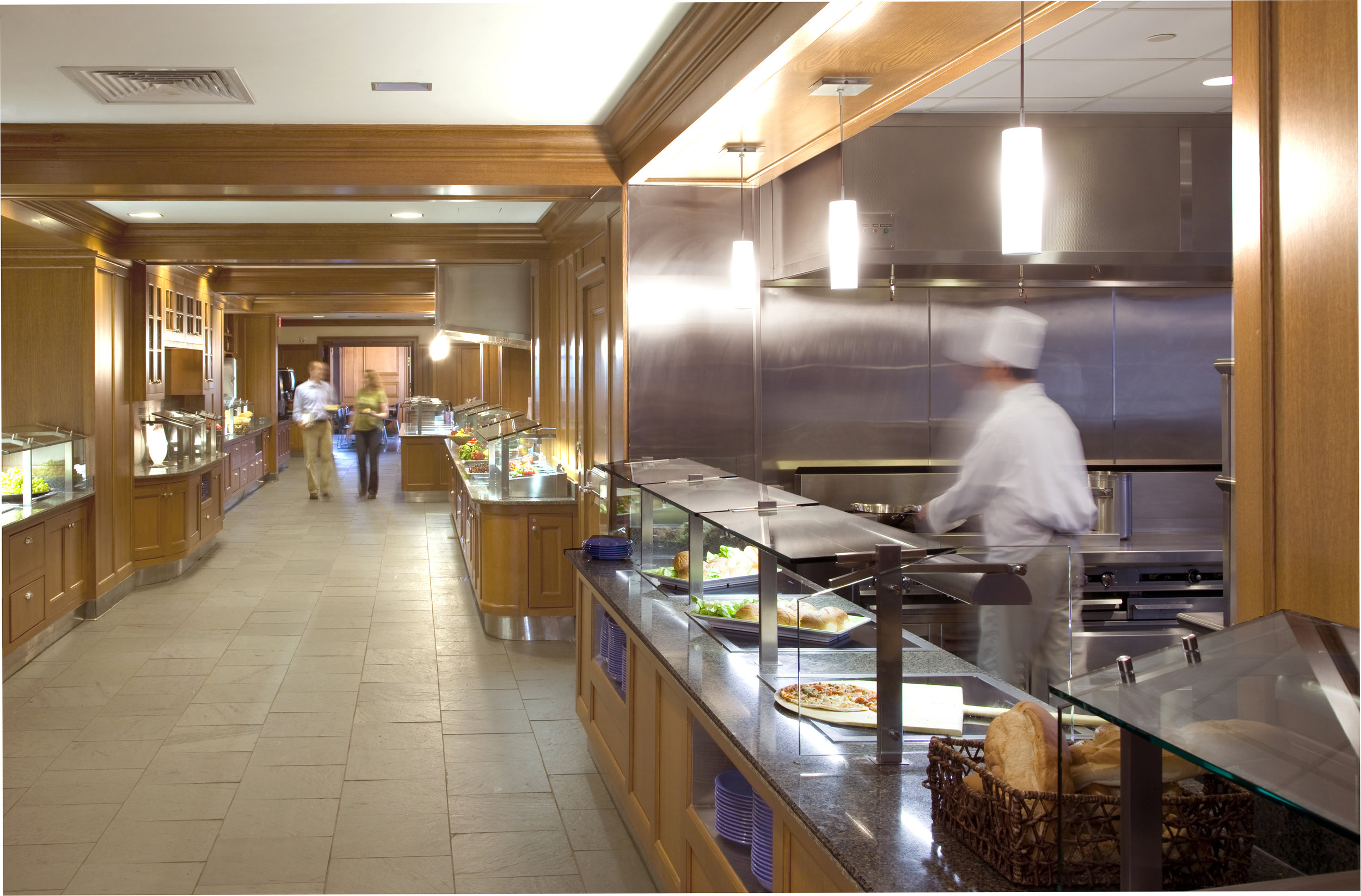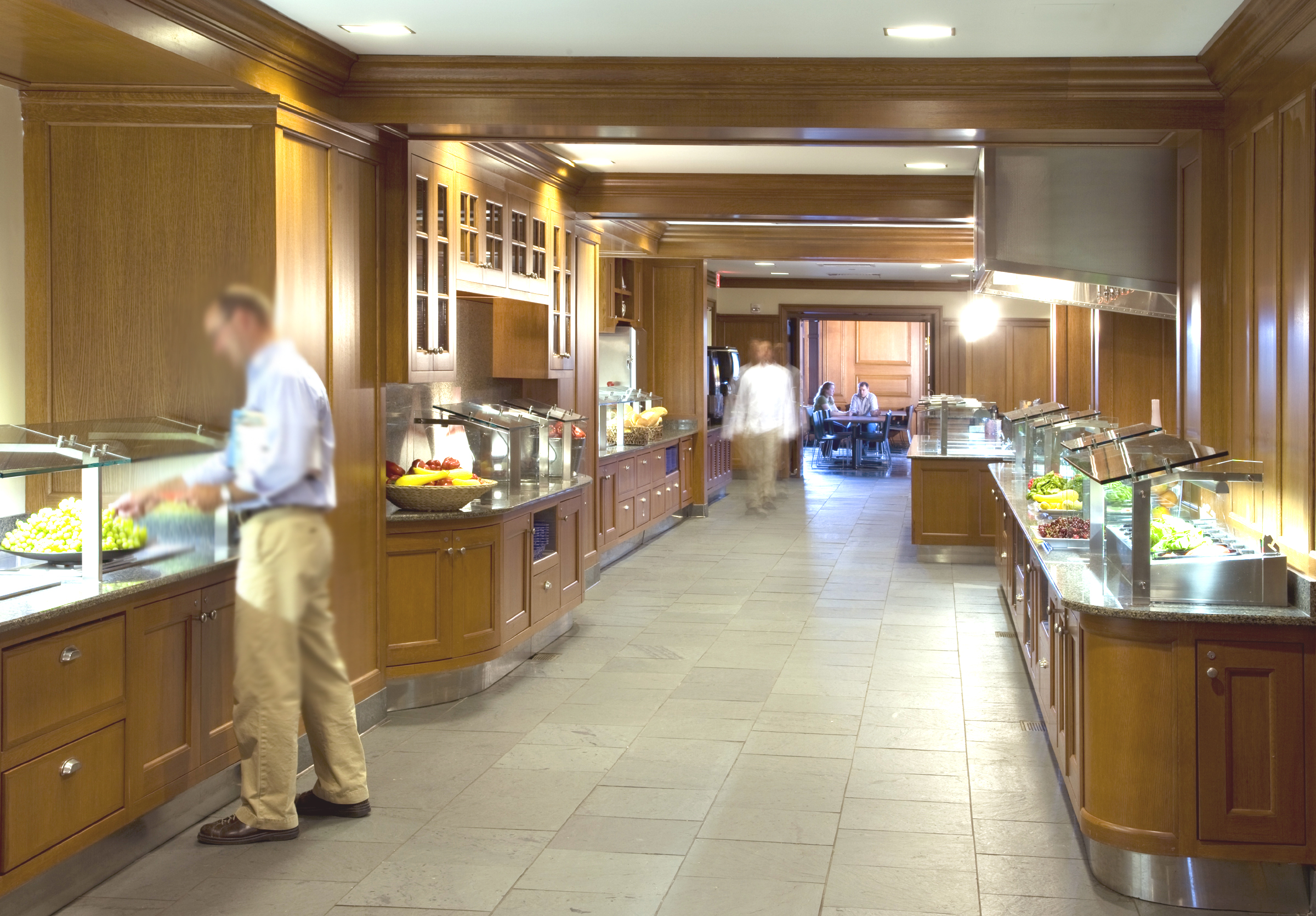Paresky Commons, Phillips Academy
Paresky Commons, Phillips Academy
Andover, Massachusetts
Paresky Commons is one of several monumental Colonial Revival buildings designed for Phillips Academy by the New York architect Charles Platt in the 1920s. In its original design, students entered the building through a central lobby and proceeded directly to the four dining rooms at each end of the first and second floors. Food was sent by dumbwaiters to central serving rooms for waiters to deliver. In the new dining system, students enter the kitchen areas, serve themselves, and then move to the dining rooms. At the basement level, the original student grille, known as the Ryley Room, has been renovated as a space for student socializing, performances and parties, with outdoor breakout spaces, and an entrance at a new terrace along the building foundation.
Recognition
William D. Smith Memorial Award for Accessible Design, MAAB/Boston Society of Architects
Preservation Award, Massachusetts Historical Commission
“Preserving and restoring the historic character of the building was central to every aspect of the renovation. Even the most radical interventions – like opening the lobby to the servery beyond – were done so artfully as to seem no change at all.”
Collaborators
Mechanical, Electrical, Plumbing Engineer: Cosentini Associates
Contractor: Consigli
Photography: © Peter Vanderwarker














