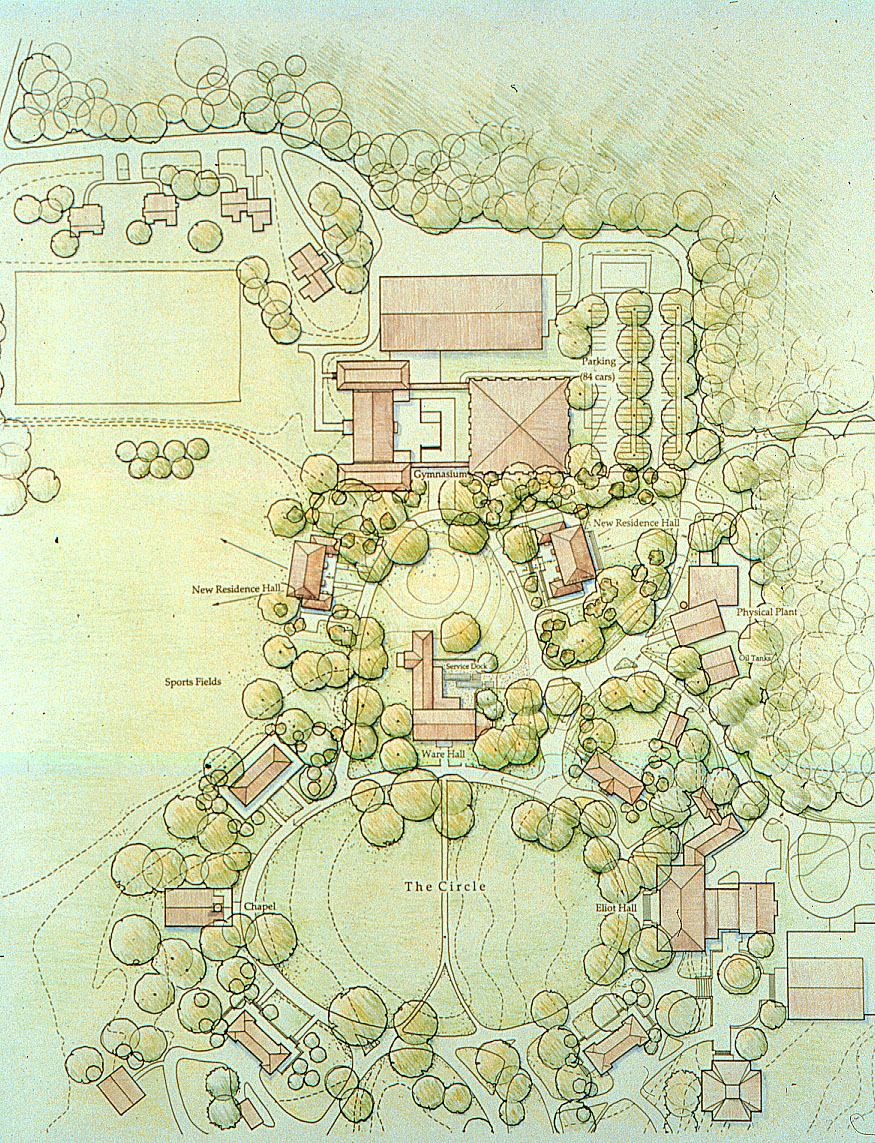Kravis House, Middlesex School
Kravis House, Middlesex School
Concord, Massachusetts
The goal for Kravis House was to house boarding students and faculty families in Middlesex School’s long-established model of residential life. Freshman students are on the first floor. On the two floors above, paired dorm rooms have shared study/lounge areas. Faculty residences flank the central building mass, have their own entrances, and connect to student areas through faculty study spaces. Because Kravis House is marginally visible from the historic central lawn, the massing and materials of the building are in keeping with the original school buildings.
Collaborators
Structural Engineer: Charles Chaloff Consulting
Mechanical and Plumbing Engineer: TMP Consulting Engineers
Electrical Engineer: Lottero and Mason Associates
Landscape Architect: Susan Child Associates
HVAC: TMP Consulting Engineers
Contractor: Mansfield Builders/Kennedy and Rossi










