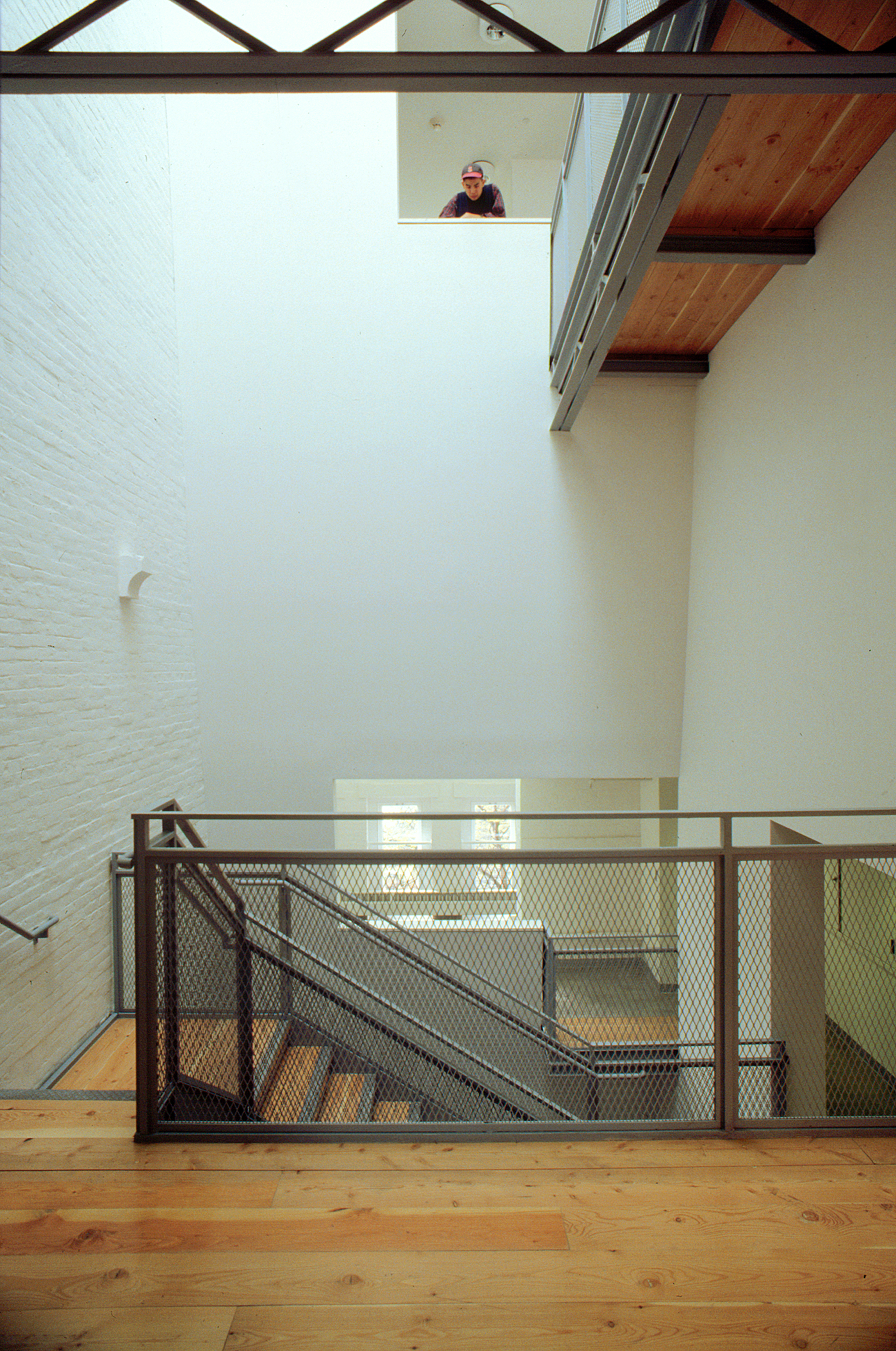Tjaden Hall, Cornell University
Tjaden Hall, Cornell University
Ithaca, New York
The renovation of Olive Tjaden Hall is the first project implementing Schwartz/Silver’s master plan for the University’s College of Architecture, Art & Planning. Built in 1883, Tjaden Hall had become home to Cornell’s Art Department eighty years later without any significant modifications. In the renovation, the building was gutted, leaving only the exterior stone walls and mansard roof. Within the shell, a new steel structure was erected, with studio and gallery spaces meeting up-to-date environmental standards.
Collaborators
Structural Engineer: LeMessurier Consultants
Mechanical, Plumbing, Electrical Engineer: BR + A Consulting Engineers
Estimator: D.G. Jones & Partners, Inc.
Code: Solutions Engineering Inc.
General Contractor: Streeter Associates
Model Builder: Anthony Depace
Photographer: © Paul Burk











