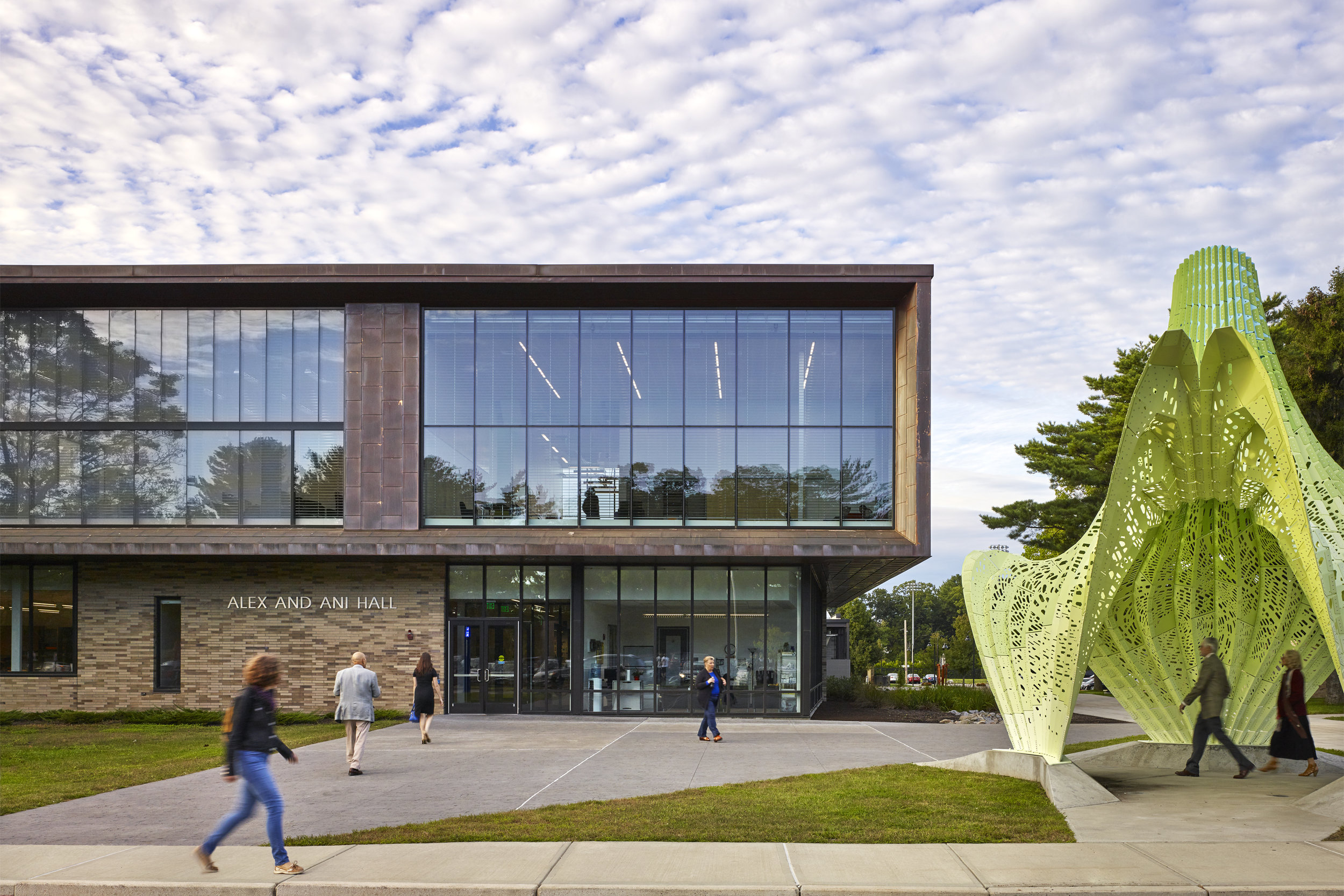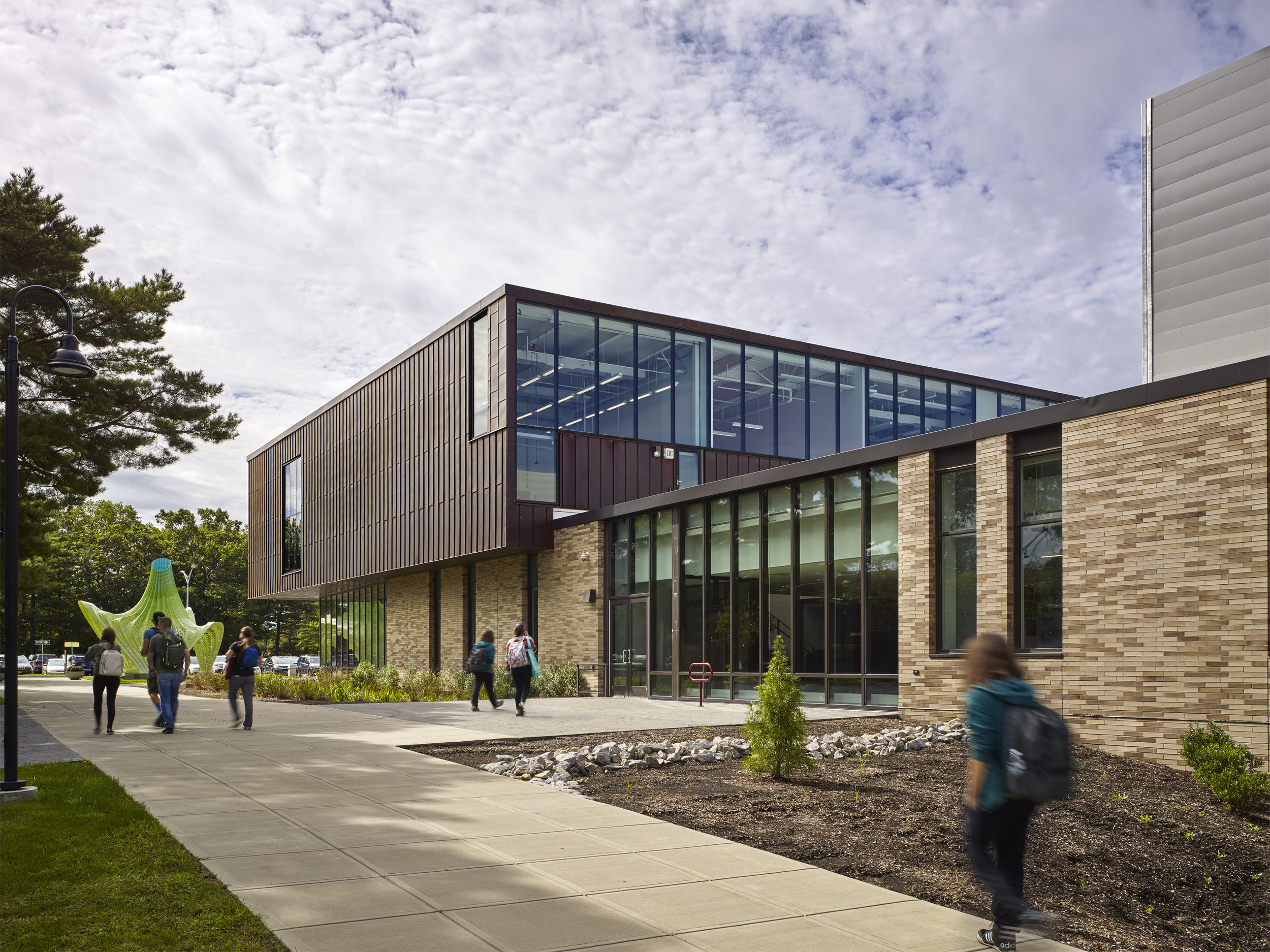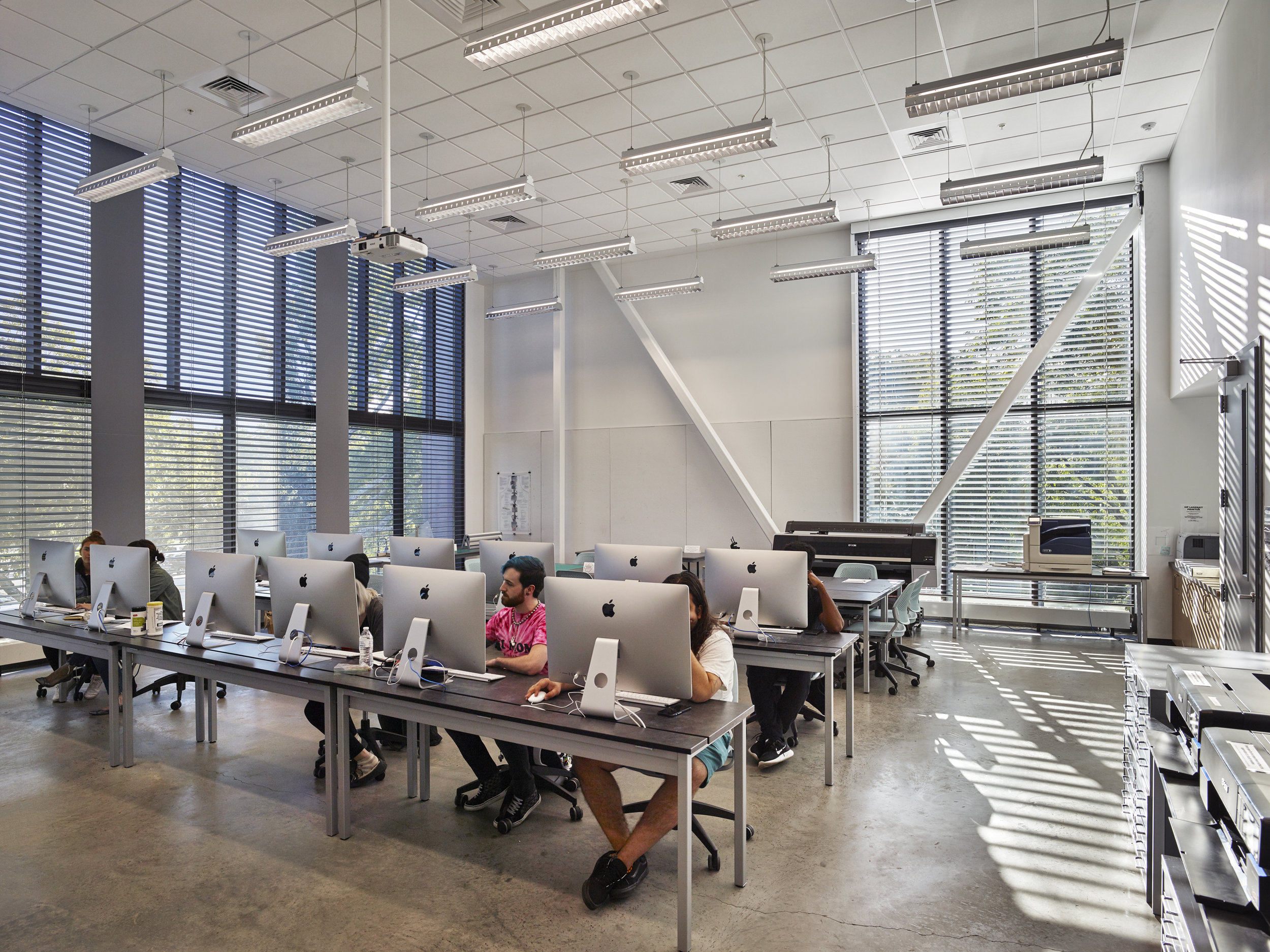Alex and Ani Hall, Rhode Island College
Alex and Ani Hall, Rhode Island College
Providence, Rhode Island
Rhode Island College's studio arts building was first built in 1958 as a library and dining hall, and converted to academic uses a few years later. Its deficiencies included a lack of natural light and many health and safety problems. The new Art Center replaces portions of the original building with a new structure designed to centralize programs previously scattered around campus and provide abundant natural light and state of the art ventilation and safety systems. A two story addition, with the second floor clad in copper, faces the main entrance to the campus. Outdoor work courts for ceramics and sculpture are located at the opposite end of the building.
Recognition
Honor Award, AIA Rhode Island
“This building has increased RIC’s ability not only to attract and educate the next generation of artists and designers but also to expose interested students throughout the college to visual literacy, creative problem-solving and impactful design.”
Collaborators
Architect of Record: Design Partnership of Cambridge
Structural Engineer: Pare Corporation
Mechanical and Plumbing Engineer: Thompson Consultants, Inc.
Electrical Engineer: Architectural Engineers, Inc.
Landscape Architect: Diane C. Soule & Associates
Civil Engineer: Pare Corporation
Industrial Hygiene: A.C.T.S., Monona Rossol
Acoustics: Cavanaugh Tocci Associates, Inc.
Darkroom Consultant: Darkrooms, Inc.
General Contractor: Iron Construction Group
Photographer 1: © Alan Karchmer
Photographer 2: Schwartz/Silver Architects

















